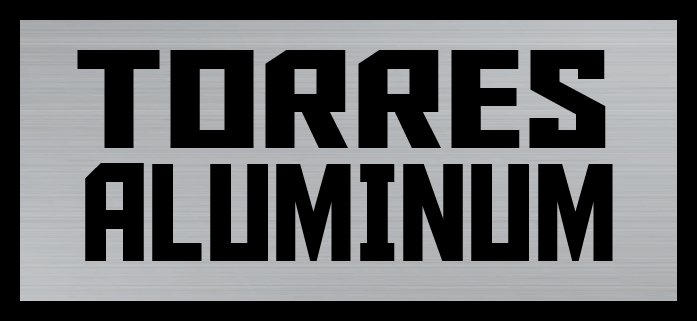Overview
Soffit
In popular use, soffit most often refers to the material forming a ceiling from the top of an exterior house wall to the outer edge of the roof, i.e., bridging the gap between a home’s siding and the roofline, otherwise known as the eaves. When so constructed, the soffit material is typically screwed or nailed to rafters known as lookout rafters or lookouts for short.
Soffit exposure profile (from wall to fascia) on a building’s exterior can vary from a few centimetres (2-3 inches) to 3 feet or more, depending on construction. It can be non-ventilated or ventilated for cooling non livable attic space.
Fascia
Fascia is an architectural term for a frieze or band running horizontally and situated vertically under a roof edge, or which forms the outer surface of a cornice, visible to an observer. Typically consisting of a wooden board or sheet metal.
The word fascia derives from Latin “fascia” meaning “band, bandage, ribbon, swathe”. The term is also used, although less commonly, for other such band-like surfaces like a wide, flat trim strip around a doorway, different and separate from the wall surface.
*All descriptions are taken from Wikipedia
